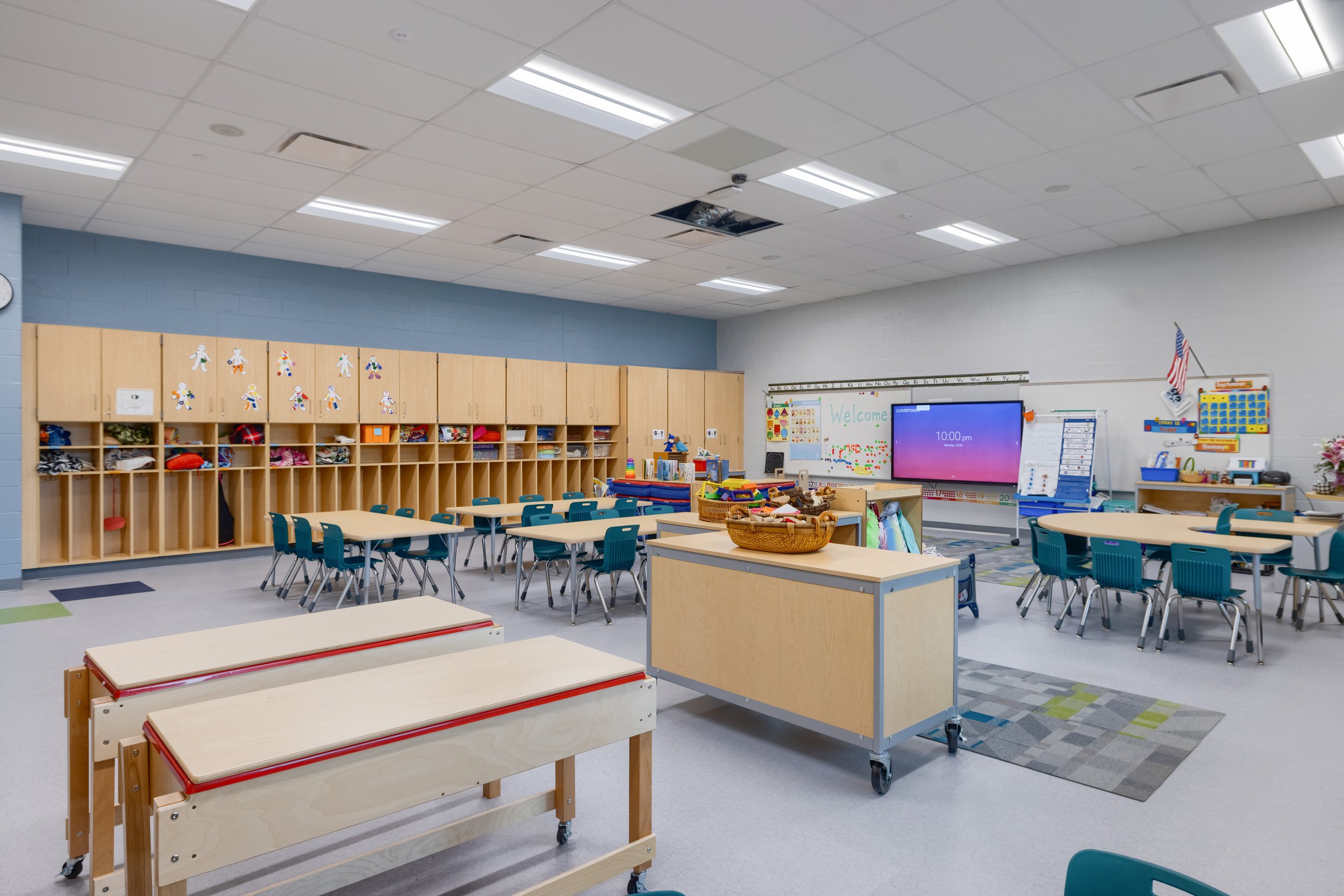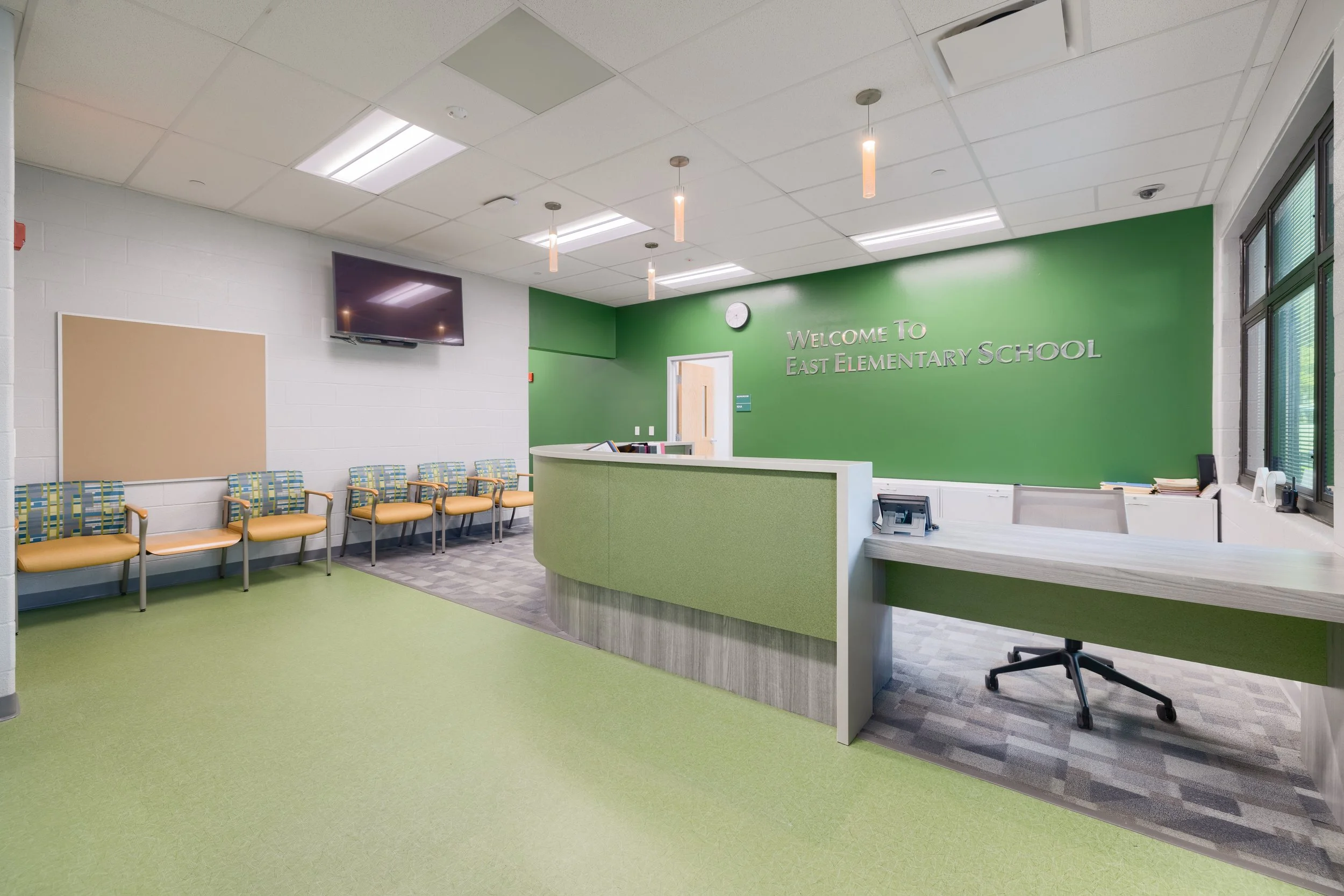East PK-3 Elementary School
about this project
This project involved mechanical, electrical, plumbing and fire protection design for the addition and renovation of the existing Worthingway Middle School. The two-story addition created more classrooms for the middle school. Renovations included a new elevator, new kitchen, and a new front entrance.
RDFA’s role was to provide the Mechanical, Electrical, Plumbing and Fire Protection design for this project, including site lighting. We provided Construction Administration in support of the Architect.
Notable engineering features of this Project:
101,423 Square Feet
Construction Budget: $5.4 M
Athens Morrison-Gordon Elementary School
about this project
Nulla lectus ante, consequat et ex eget, feugiat tincidunt metus. Lorem ipsum dolor sit amet, consectetur adipiscing elit.


